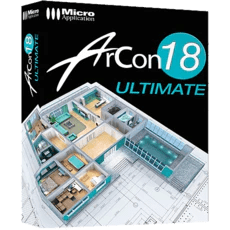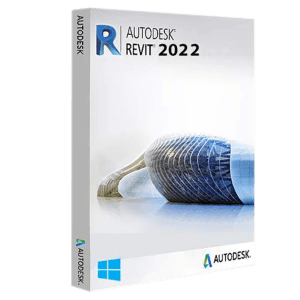The 2D/3D CAD solution from design to production!
Do you have a construction or renovation project? From design to building permit, take advantage of 800 professional tools to create, import, export, fit out, visualize and estimate the cost of an architectural project to French standards.
ABOUT THE SOFTWARE
Arcon 18 Ultimate is an easy-to-use architectural design and 2D/3D visualization software that delivers realistic results in minimal time.
Adapted to any type of project, whether individual construction, renovation of old buildings, interior design, construction of housing estates or even industrial complexes, Arcon supports all stages of a architectural project, from its planning phase to its final presentation to the client.
Maximum performance thanks to new project management tools
Flexibility of use with a redesigned interface and quick access
+10,000 new items available
Improved compatibilit
CHARACTERISTICS
Construction and Renovation
Project wizard to create the basics of your project in just a few clicks from pre-defined information: type of house, plan model, exterior dimensions, window and door model, roof shape, exterior cladding, etc.
Drawing of the plan to the millimeter with precise topography of the terrain (many tools to help with tracing, ruler, help lines and digital inputs)
Import of scanned plans, with automatic scaling
Automatic quotations to French standards including angular and altimetric quotations
Millimeter-accurate rotation and position of objects in 2D construction mode by their center or chosen point
Intelligent movement (digital or with the mouse) of the walls (without “breaking” the frame or redrawing the rooms)
Offset horizontal/vertical cuts with possibility of quotations
Walls of all types and shapes: load-bearing walls, partitions, spline walls…
Management of multilayer walls: brick, concrete block, insulation, sealing, partitioning, insulation, sealing…
Fully configurable and recordable multilayer walls to create your own library (many existing models)
Management of half-levels, mezzanines and buildings up to 99 floors
Ability to create up to 99 buildings
>IMPROVED! Advanced stair editing for full customization
Assisted creation of complex roofs that can be configured down to the smallest detail: rafters, gutter, frame, etc.
Addition of Velux® type roof windows, skylight, jacobin, roof loggia
Download ArCon 18 Ultimate, nothing more simple, fast and economical with Cdiscount! Do you have a construction or renovation project? From design to building permit, take advantage of 800 professional tools to create, renovate, fit out, visualize and estimate the cost of an architectural project to French standards.
How does the download work?
1 • Buy your product.
2 • After validation of your payment, you will receive a download link by email. If your product is on pre-order, you will receive this link as soon as it is released
3 • Click on the link to download your product. Possible installation on three workstations for games. Refer to the product sheet for the software.





